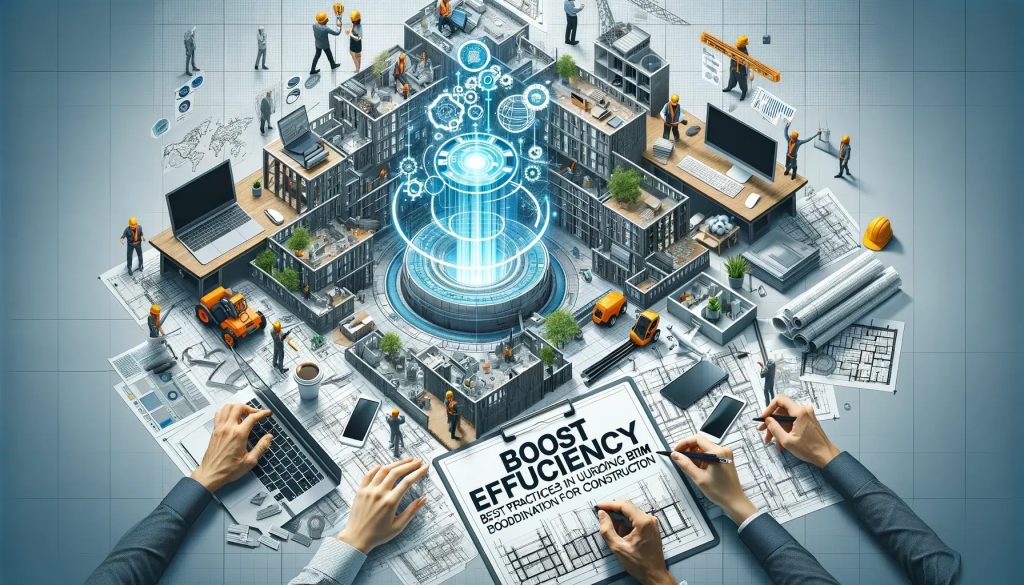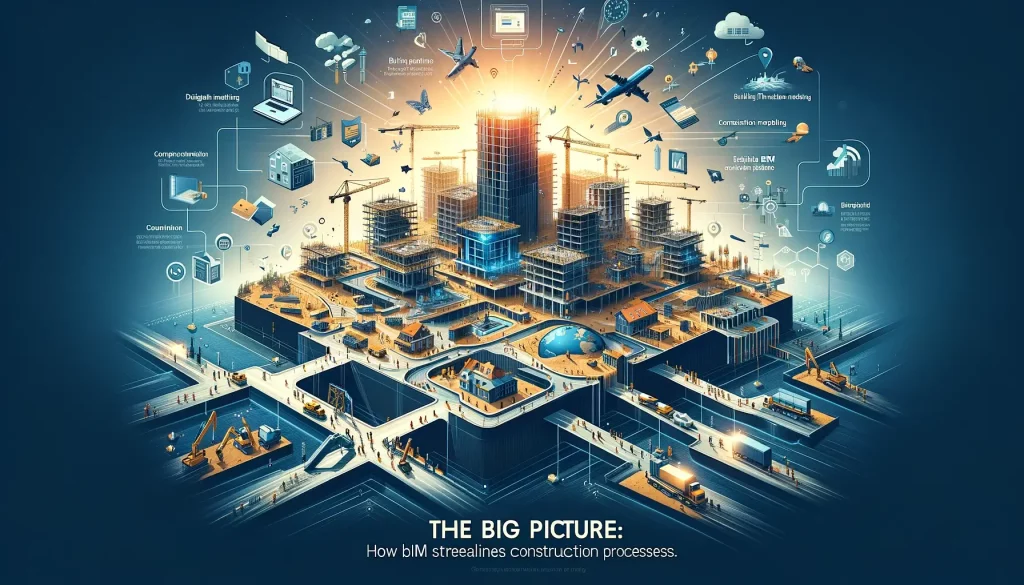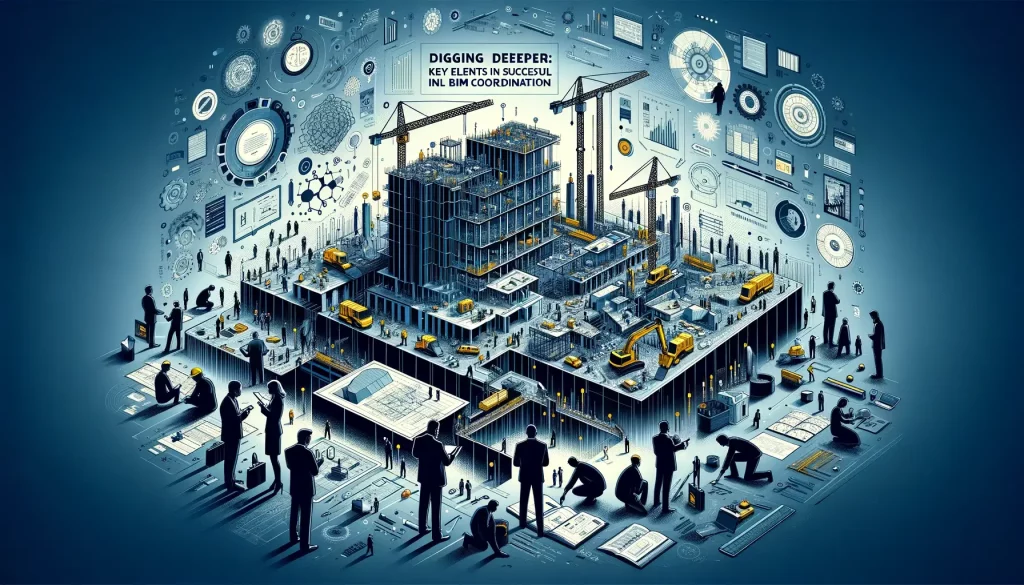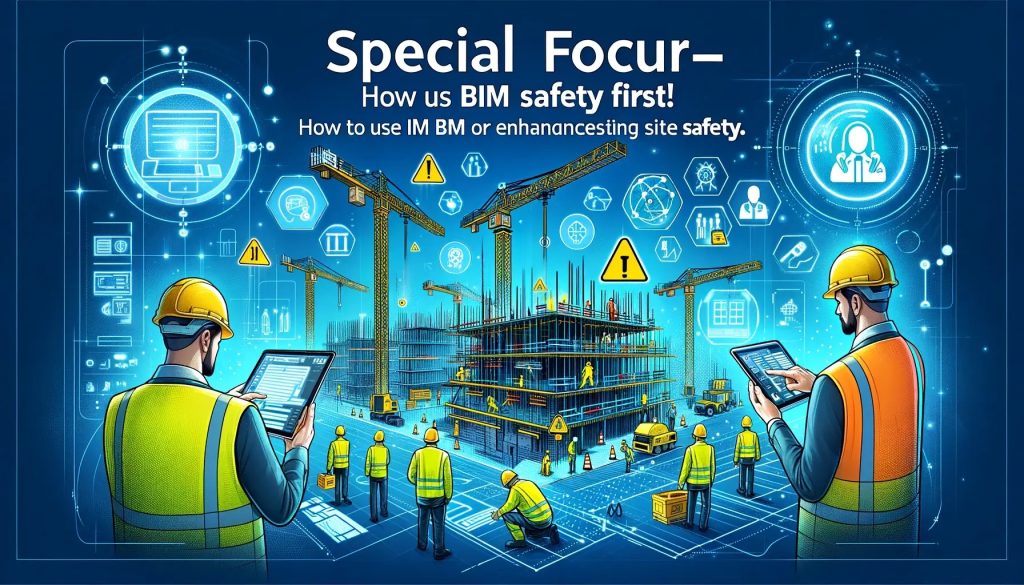
Fresh Off the Blueprint: Understanding BIM
Building Information Modeling (BIM) isn’t just about creating an aesthetically pleasing 3D design of a building. Oh no, my friends, it goes much deeper than that. It’s a complex process that involves generating and managing digital representations of the physical and functional characteristics of places.
Quite a mouthful, isn’t it? But simply put, BIM is all about creating real-world simulations to aid in the design, construction, and maintenance phases of building projects.
What makes this approach so groundbreaking is how it brings together every little detail about a building into one comprehensive model. We’re talking material specs, cost estimates, timelines – basically everything you need to know at your fingertips!
And these models aren’t just static designs; they’re dynamic files that evolve and change as the construction project progresses. It’s like having a living blueprint that breathes with your project.

The Cornerstone Conundrum: Why Should Construction Professionals Care About BIM?
So why should construction folks care about BIM? Isn’t traditional 2D drafting good enough? Well, if you’re content with lengthy project delays due to errors or misunderstandings in blueprints and manual coordination between different contractors – sure!
But if you prefer smoother sailing (and who doesn’t?), then let me tell you – BIM is going to be your new best friend. Imagine visualizing your entire project before even breaking ground – catching potential issues before they become costly problems.
Fancy coordinating with other stakeholders more efficiently because everyone works from the same 3D model rather than individual drawings or plans? That’s what we’re talking about here!
This tool isn’t just revolutionizing design; it’s completely transforming how we manage and execute construction projects too! It reduces errors, enhances collaboration, improves quality and, my personal favorite – it can significantly cut down project timelines.
BIM is not just a fancy new tool for architects to play around with; it’s a game-changer that every construction professional should get on board with. And trust me, once you dip your toes into the world of BIM coordination, you’ll wonder how you ever managed without it!
The Big Picture: How BIM Streamlines Construction Processes

Revolutionizing the Industry: From Blueprints to 3D Models
The advent of Building Information Modeling (BIM) has undeniably transformed the construction landscape. Remember those hefty, hard-to-read blueprints?
They are gradually becoming a relic of the past. Today, we have moved towards a more technologically advanced way of visualizing our constructions – by using sophisticated 3D models.
BIM technology takes traditional 2D blueprints and elevates them into an interactive, three-dimensional digital representation of a building. It doesn’t stop there; these models are ‘intelligent’ – they incorporate data about every element in the building design, including its physical characteristics and functional details, right down to the material specifications.
This shift has allowed us to predict and visualize construction challenges before they occur on site. Through this evolution from blueprints to digital models, BIM enhances understanding among stakeholders – architects now paint clearer visions for clients; contractors can identify potential issues ahead of time; and workers on-site can follow detailed instructions with fewer ambiguities.
Emerging from Chaos: BIM Brings Order to Complex Projects
Construction projects are inherently complex – with numerous teams working simultaneously on different aspects of the project. This complexity often leads to uncoordinated efforts resulting in errors or clashes in design – such as ductwork running through a structural beam or inconsistent floor levels between different sections. Enter BIM coordination.
This process uses 3D models embedded with detailed information to ensure that all aspects of a project are harmoniously aligned. Essentially, it’s like assembling an intricate 3D jigsaw puzzle where each piece should fit perfectly into place without clashing with another.
To make sense out of chaos, BIM coordinates various elements – structures, MEP (Mechanical, Electrical and Plumbing), internal finishes, and many more into a cohesive, conflict-free model. This compatibility analysis or ‘clash detection’ is a vital practice in BIM that helps prevent costly and time-consuming modifications during actual construction.
In essence, BIM coordination creates an organized order out of the usually chaotic construction process. By providing a clear roadmap for construction projects, it ensures a smoother journey from inception to completion – reducing delays, cutting costs, and improving overall quality.
Digging Deeper: Key Elements in Successful BIM Coordination

Creating the Dream Team: Defining Roles and Responsibilities for Effective Coordination
Every successful mission is a product of a team that excels in their respective roles. In the realm of BIM coordination, this couldn’t be more accurate.
The triumvirate comprises the BIM coordinator, design manager, and project manager. They form the backbone of any project, with each person having specific duties to ensure smooth operations.
The BIM coordinator is responsible for managing the model’s technical aspects such as clash detection and management, model auditing, and maintenance. They serve as the primary gatekeeper of all things BIM-related within a project.
Meanwhile, the design manager plays an instrumental role in guiding the overall strategic direction of construction projects. They are involved from initial conception to final completion – streamlining workflows while ensuring consistency in design intent across different stages of work.
But no less important is the role of a project manager—this person juggles multiple responsibilities from scheduling to budgeting to risk management. Their goal?
To ensure projects are completed on time and within budget while meeting specified quality standards. Deciphering these vital roles helps us understand how interconnected every aspect of a construction operation is when implementing BIM coordination.
Software Stars: Harnessing Top Tools for Effective Coordination
Having an efficient dream team is just half the battle won; you also need robust software tools that can stand up to your ambitious projects’ challenges. Leading our list is Autodesk Revit—a powerhouse software known for its superior capabilities in architectural design, MEP engineering, structural engineering, and construction.
Its extensive feature set includes collaborative teamwork and comprehensive features for detailing each discipline involved in building life cycle. In close competition stands ArchiCAD—a favorite amongst architects due to its ease-of-use while offering advanced features like BIMx, a tool that provides 3D Models on mobile devices.
It’s all about accessibility and convenience with this one. No list would be complete without mentioning Tekla BIMsight—a free professional software that allows project participants to combine their models, check for clashes, and share information.
Its robust capabilities in conflict detection and resolution make it a trusted choice for construction professionals. Navigating the sea of software options might seem daunting; however, understanding your project requirements can guide you towards the right set of tools.
Nuts and Bolts: Best Practices in Implementing BIM Coordination

Building the Foundation: Setting Up Your Model for Success
Like any good construction project, successful BIM coordination begins with a strong foundation. This entails thorough planning, team alignment, and diligent setup of your 3D model.
Establishing clear guidelines for your team’s roles is crucial; this includes deciding who will manage the model’s construction and maintenance, set up the project parameters, and define protocols for updating or modifying the design. This initial groundwork sets the stage for a smoother process down the line and helps mitigate potential missteps caused by ambiguity or confusion.
Keeping it Real-time: Advantages of Cloud-based Collaboration
Once your model is set up, it’s time to get everyone on board – literally! One of the key benefits of BIM coordination is its ability to facilitate real-time collaboration across teams and disciplines. By leveraging cloud-based platforms, stakeholders across different locations can access up-to-date versions of the model simultaneously.
This instant connectivity allows teams to readily exchange ideas, resolve clashes in a timely manner while maintaining seamless communication lines open throughout all stages of construction.
Don’t Forget The Details!
Importance Of Maintaining Data IntegrityWhile building and collaborating are central parts of BIM coordination, maintaining data integrity plays an equally important role. Detailed 3D models aren’t merely digital representations of physical structures – they’re repositories rich with data that can inform decisions at every stage of a project lifecycle. Therefore, meticulous record-keeping becomes instrumental in preserving this wealth of information intact.
Regular audits should be conducted to ensure accuracy within both geometric data (like distances or dimensions) as well as attribute data (such as material specifications or cost details). Remember that with these three cornerstones – building a solid foundation, enabling real-time collaboration using cutting-edge tools, and preserving data integrity – you’ll be well on your way to implementing BIM coordination that truly streamlines your construction processes.
Niche Knowledge Nuggets: Lesser-Known Aspects of Successful BIM Coordination

Unlocking the Mysteries of Clash Detection
Clash detection is an indispensable feature in BIM coordination, yet like an enigmatic sorcerer, it conceals a few tricks up its sleeve. Fundamentally, clash detection happens when two or more building elements occupy the same space – a red flag instantly raised by your BIM software.
The magic trick lies in being able to categorize these clashes into hard and soft clashes. Hard clashes refer to physical elements competing for the same space, like beams intersecting with plumbing lines.
Conversely, soft clashes occur when an element violates another’s buffer zone – think ductwork too close to lighting fixtures. But the true magic trick?
Proactively using your clash reports! Rather than seeing them as mere lists of issues to fix, view them as critical tools for preemptive problem-solving, allowing you to steer clear of costly on-site surprises.
Optimization Wizardry: Supercharging Your Software Performance
While having top-notch BIM software is undoubtedly crucial for successful coordination efforts, knowing how to optimize it effectively truly propels you into wizard territory. Here are some cool hacks that can supercharge your software performance:
1. Purge and Audit: Regularly purging unused objects and auditing your model can significantly improve its speed and responsiveness.
2. Efficient Modeling: Avoid over-detailed models that can slow down your software without adding much value. Opt instead for simplified 3D components that serve the same purpose but with less computational weight.
3. Effective Use of Worksets: Create worksets based on different building systems or project phases and unload those not immediately needed to enhance system performance.
4. Data Management: Carefully manage your data, particularly the associated parametric information. While it’s useful to have details, too much can make your model sluggish.
Remember that even the most robust software is only as good as its wielder. Mastering these optimization techniques will make you a true BIM coordination wizard!
Special Focus – Safety First! How to Use BIM for Enhanced Site Safety

Spotting Potential Hazards Before They Become Real Problems
Let’s delve into the practical aspects of safety in a construction setting. In this context, BIM is very much like a superhero with precognitive powers.
It allows you to see into the future and spot potential hazards before they morph into real problems. This prophetic capability comes from its ability to simulate construction sequences and processes in a virtual environment, enabling the identification of design-related safety risks.
Imagine being able to pinpoint issues like potential falls from heights, structural stability concerns during various stages of construction, or even possible material handling mishaps—all before any boots hit the ground. By analyzing these scenarios ahead of time, preventive measures can be put in place, taking onsite safety up several notches.
How Virtual Reality Can Take Safety Training to a Whole New Level
Now let’s wade into science fiction-come-true territory: Virtual Reality (VR). When integrated with BIM models, VR becomes an exceptional conduit for immersive and interactive training experiences. It enables workers to familiarize themselves with site conditions and procedures without exposing them to actual risk.
Take scaffolding safety training as an example. With VR-enhanced BIM models, workers would “walk” on a scaffold within a controlled virtual environment where mistakes don’t lead to injuries but instead offer valuable learning opportunities.
This tech-powered approach dials down fear factors associated with hands-on training while turning up retention rates—a win-win situation if there ever was one! Using these tools effectively means we’re not just planning for success in construction projects but also paving the way for safer workplaces—an outcome equally vital as every steel beam or concrete slab that gets laid down.
Peering into the Crystal Ball: Future Trends in Construction and Their Symbiosis with 3D Modeling

The Advent of AI and Machine Learning: Revolutionizing the Construction Landscape
As we saunter into the future, one of the most transformative trends on the horizon is undeniably the advent of artificial intelligence (AI) and machine learning in construction. Imagine an automated system that can learn from past patterns, recognize anomalies, predict outcomes, and suggest effective strategies. That’s precisely what AI is poised to offer in this space.
Machine learning algorithms can be fed vast amounts of data from past projects, enabling them to forecast project timelines more accurately or identify potential risks even before they surface. Furthermore, when integrated with BIM models, AI can facilitate real-time decision-making by providing predictive insights about every facet of a project—from cost estimation to energy efficiency—right at your fingertips.
Green Building Practices: Melding Sustainability with 3D Modeling
The second seismic shift we foresee relates to sustainability. The construction industry has often been targeted for its substantial environmental impact. However, there is a rising tide within our ranks who are pioneering efforts to mitigate these effects by integrating sustainable practices into their models.
BIM has become instrumental in this drive towards sustainable construction due to its ability to simulate various environmental conditions and assess their impact on building performance. For instance, architects can leverage BIM tools to optimize natural lighting or enhance HVAC system efficiency long before ground is broken on site.
This not only reduces a building’s carbon footprints but also results in considerable cost-savings over time. While BIM coordination continues to reshape contemporary construction practices as we know them today, these emerging trends portend an even more exciting tomorrow for our industry—an era where technology acts as a catalyst for safer sites, streamlined processes and sustainable structures.
Appendix – Resources Galore: Where To Go For More Info On All Things Related To Construction And 3D Modeling

A Treasure Trove of Knowledge: Informative Websites and Blogs
As an erudite enthusiast or professional in the field of construction and 3D modeling, you must be hungry for more knowledge. Fortunately, the Internet is awash with information.
Websites such as BIM+ (www.bimplus.co.uk) and BIM Journal (www.bimjournal.com) provide a wealth of articles, insights, and news on the latest trends in Building Information Modeling. For those who prefer learning through video content, channels like TheB1M on YouTube provide comprehensive video resources for your edification.
Expert Guidance: Webinars and Online Courses
Often, to truly master a subject, expert guidance is required. Websites like Coursera and Udemy offer courses led by industry professionals that can help you gain a deeper understanding of construction processes or 3D modeling techniques. LinkedIn Learning also has an extensive library dedicated to up skilling construction managers on how to use BIM effectively.
Inside Scoop: Insider Forums
Sometimes it’s not about what you know but who you know – or at least who you can chat with online about common interests! Online communities such as the Autodesk forums or Reddit’s r/BIM give you access to insider tips straight from fellow industry professionals or enthusiasts.
Your Constant Companion: Reference Books
Yes! Books still exist in our digital age –and they remain one of the most reliable resources for in-depth knowledge. Titles like “Mastering Autodesk Revit” by Lance Kirby, Eddy Krygiel & Marcus Kim are excellent guides for those looking to dig deep into BIM software.
By leveraging these myriad resources that showcase practical wisdom, you can further hone your expertise in construction and 3D modeling. The world of BIM is vast and dynamic, keep exploring it to stay on top of your game!
Looking To Hire Someone?
If you are looking to hire someone who is already a professional in BIM / 3D Rendering. Look no further, here at NCL Services, we specialize in BIM / 3D Rendering. Contact us now to learn more.